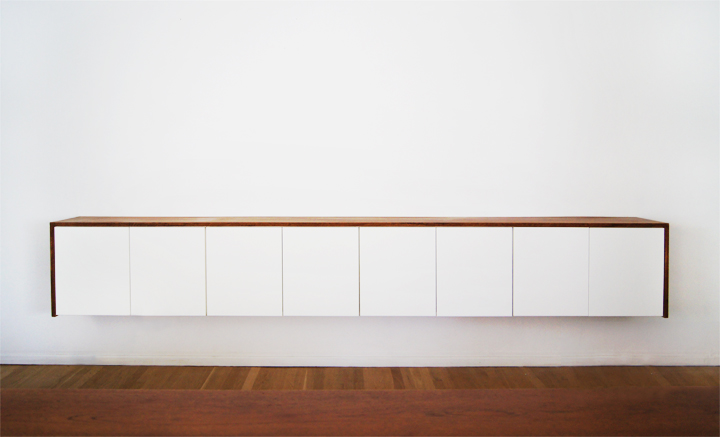Our electrician is in and they've started the plumbing. This means major decision time for me! I realized I was in a bit of trouble when our plumber asked me where I will have the kitchen sink so that he could install the drain. Yikes! I wasn't planning on committing to that just yet! I'd only done some preliminary sketches up until Monday.
So I got down to business this week and have come up with this for our floor plan (with a couple of elevations as well). All open to change, of course.
We plan to use reclaimed wood on the floors throughout the main level so I want to keep the cabinetry simple. We are hoping to use flat fronted, handle-less white cabinets from either the Nolte or Leicht line at Appliancehaus.
Something like the white in this Leicht kitchen below.

I love the two different materials used for this counter. I was thinking of doing something like this but with a wood counter for the thicker end. Although.... looking at this picture again, I do like the hit of black. Maybe a wood counter would be too much with the floors. (??)

I adore the marble wall in this kitchen! I actually kind of just adore marble in general, but I really don't like how it etches so marble counters are definitely out.

And as for this gorgeous wall, well, we unfortunately just don't have it in our budget.
So I think we will do something similar to what Downsview Kitchens did in my friend's house (sorry, no pics just yet) and use just one big piece behind the hood fan instead.
Judging by our last kitchen reno, I don't think this will be the final design. But we're at least on our way. I think I can safely tell our plumber where to put the sink drains anyway!
















































