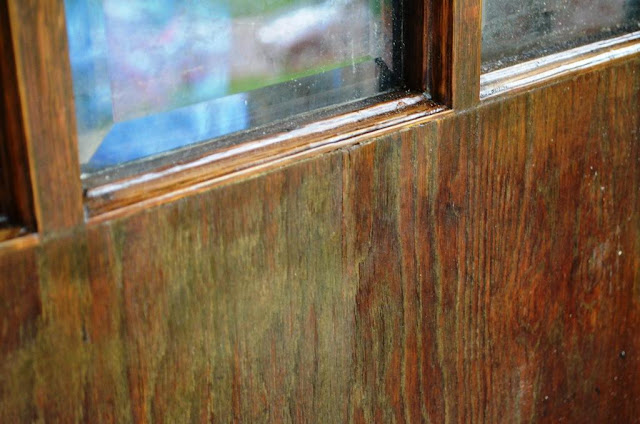Remember the front door that I've been so painstakingly refinishing?
I stripped and sanded and stained the outside, and painted the inside a matte black.
Well, unfortunately it was pretty badly water damaged by the last rain storm and I just can't see us using it now.
This door is unbelievably heavy, so I couldn't move it off the front lawn every time I ran out of time to work on it. I did wrap it up and it seemed to work out in past rainy weather, but something went wrong during that last storm.
The bubbling is hard to see in the pictures of the front side, but is horrible on the inside. I was completely gutted.
My husband felt sorry for me (he knew how much I wanted to re-use the original door) and tried to carry it up to the front porch for me. We thought we might still be able to fix it. But then, to make matters worse, he put his back out lifting it and was lying flat on the living room floor for the next day.
I just don't think this door was meant to be.
Of course, since I've had it in my head to use this door, I feel awful replacing it with a cheap metal one. I looked around a bit and found a place that makes solid oak doors for a slightly more reasonable (but still expensive!) price. They emailed me this image. I really love it! We wouldn't do the curves, however, since they almost double the cost of the door.
Things don't always work out as planned, I guess.






































