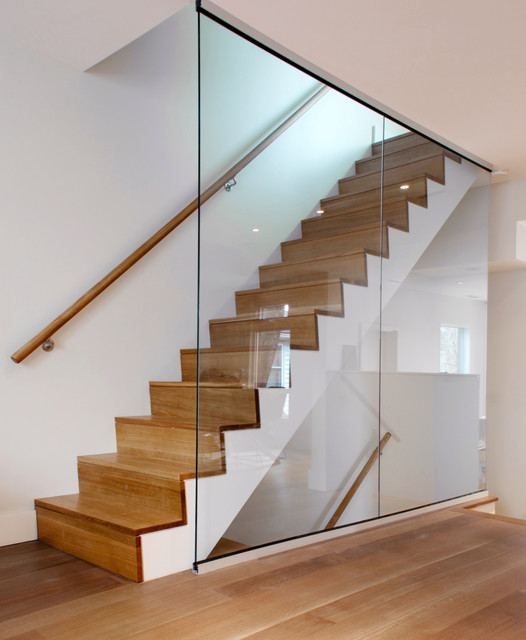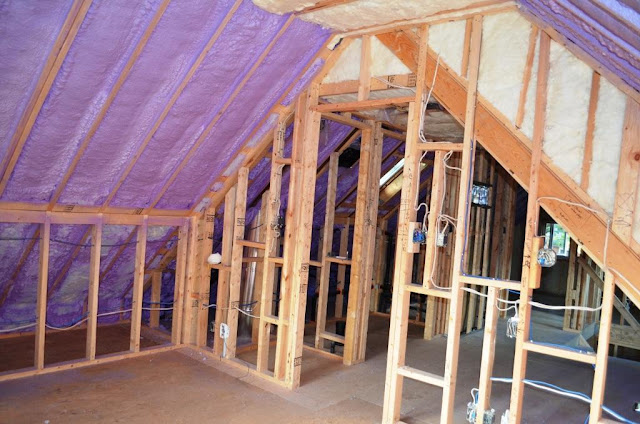Thankfully, the momentum we had before we left for the cottage hasn't slowed one bit. Things are getting noticeably done every day it seems.
The stucco is now completely done.
I chose the colour based on only a paint chip, which is never my preferred method for something so permanent! But we were away, and I couldn't see the samples too well by way of iPhone pictures. So I just went with my gut and specified Stone Harbour Grey by Benjamin Moore (2111-50).
I practically ran to the house the moment we drove in the driveway coming back from the cottage to see how it looked.
Phew!! It looks great!
Really great!!
And that's the bi-fold door installed-- love it!
That motion light won't stay by the way. We put it there temporarily for security reasons. We had a small break-in a few weeks back and then, last week, a couple in a van tried to dump a whole load of old carpet on our driveway. Thankfully our next door neighbour (and friend) heard them from her window and confronted them directly. They did manage to dump one carpet, but not the whole van load! Yay, Karin! The best neighbour!
Apparently that bi-fold door was a nightmare to install. In hindsight we should have used the manufacturer's installers. We'll know for the next house! ;-)
The spray foam was done while we were away as well.
As I've mentioned before, I don't love using spray foam because of potential off-gassing and the permanence of it in case we ever do need to remove it. Remember UFFI in the 1970's? Well O.K., neither do I, but I do know the problems it caused for the people who did install it, and I can't help worrying that spray foam will go the same way in 5-10 years.
But we also needed the high R-value that only spray foam could provide-- especially in the cathedral ceiling of the 3rd floor. It took a lot for me to make that call, but in the end we decided to use it only in the places where it was absolutely necessary.
To my happy surprise, though, the installation was done beautifully, and I couldn't smell a thing when I went in a week after. Hopefully all my fears are completely unfounded!
In the less critical areas, we framed with 2 X 6's and used JM formaldehyde free insulation.
This sun-tunnel was installed in the wrong spot during our last vacation in Scotland.
With a bit of MacGyvering, the guys managed to stretch it over to the tub and toilet area (where there is no window). Even on the north side of the roof, it lets in an amazing amount of natural light!
We also got a sample of the new stairs.
I was quite worried about them because we hired a "2-guys and a saw" kind of company to build them and they had neither seen nor made anything like the stairs that I wanted.
Something like these:

via Houzz
I gave them a bunch of pictures and some drawings that I made, and this is what they showed me today. Fantastic!! I very nearly hugged him!
The treads and risers are red oak, and the stringers (since they'll be completely hidden by drywall) were done in maple.
I love the zig-zag side view.
They even got the angle right on the risers!






























