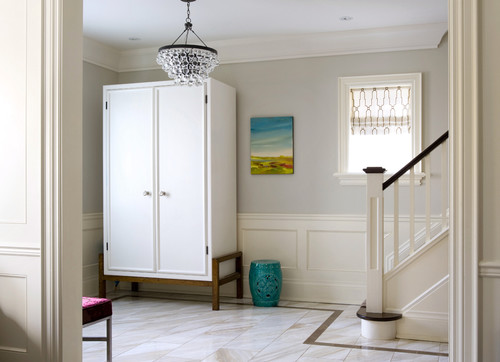Last week was pretty much all about interior framing. This is when the interior spaces start to take shape so I've been at the house a couple of times a day to make sure walls are being built exactly where I want them. For the most part, we are building to the plans, but I've had to make a couple of minor changes. I had every intention of blogging the interior framing a bit more, but it is next to impossible to get a decent picture of it! Without drywall, the wood framing seems to be a complete hodge podge in the photos.
This is a view of what will be our walk in closet (more on that later!) and the ensuite bathroom.
The time is approaching when we'll be ready to put the house we're living in on the market. For the most part, it is in good shape, but we want to get a good price for it so I'm trying to fix up the little stuff that makes a big difference in a sale.
They say that kitchens and baths sell a house...
And although I think our kitchen looks pretty good, our main bathroom is a little blah.
Mostly it was the grout and the caulking around the tub that looked a little yucky to me so I decided to fix it up.
I even got our youngest to help me scrape off the old caulk. She thought it felt neat.
After some new caulk and grout repair, the tub now looks like this. Way better, I think. At least it looks clean.
And here's another little project I've been working on. While we were out for a jog, a friend and I stumbled upon 2 of these retro beauties waiting for the garbage truck! Being the friend she is, she said, "I'll guard them while you go get your van!"
So this week-end I started refinishing the wood bases.
First I scraped off all the floor protectors -- like gum on the bottom of a school desk!
Then I stripped the old finish.
Sanded them.
And gave them a coat of polyurethane -- a few more coats still to be put on. I picked up some heavy, dark grey fabric in the cheap section of Designer Fabrics and will send them off to a local upholsterer in The Junction who will re-upholster the chairs themselves. I have high hopes for these chairs. I hope they don't disappoint!

























