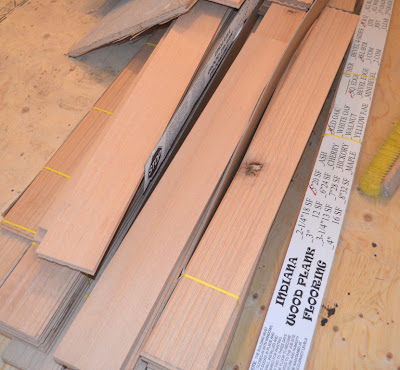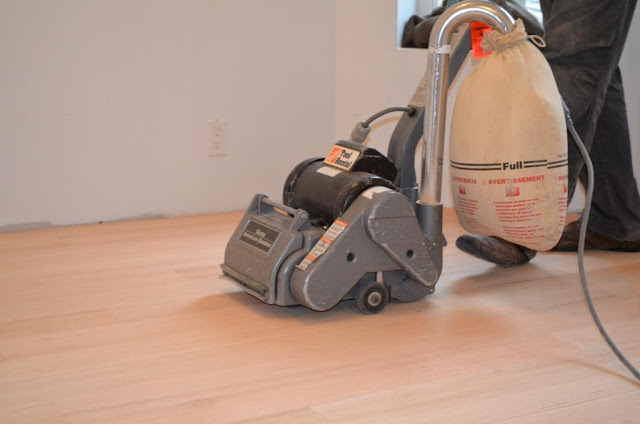Our plan for the kitchen island was to have some kind of wood table at the far end that would be used for our daily meals.

I always thought it would be wonderful to do a live edge, walnut slab counter but was open to other suggestions.
It just so happened that while Steve was finishing our floors, he came across a very large, single piece of walnut at Exotic Woods in Burlington and texted me a picture of it.
It was gorgeous! And just the right size, so we went ahead and bought it.
It was actually a bit more than 2 feet longer than we needed, so we cut off the end and will use that in the main floor powder room.
The slab did have some HUGE holes and cracks in it that needed to be filled.
Steve taped the back side of all the cracks and slowly, bit by bit filled them with epoxy resin. This process took a lot longer than we expected. We were actually starting to wonder where all the epoxy was going! Seriously, he would pour in a cup or so of resin in one crack to top it up, and the next day it was completely gone! As if he never poured any in at all.
But eventually it started coming together. We left the epoxy clear instead of colouring it brown like many companies who make these tables do.
I love being able to see into the cracks-- gives it a bit more depth, I think.
So, it was all working out and looking pretty much amazing.
But then Steve needed to shave down one side of the slab with a skill saw and asked me to hold the end steady while he cut.
In hindsight, I now realize that this was when it all happened!
See this nasty stuff here? Actually it's just walnut sawdust.
But it turns out I am allergic to it!!
I have eaten walnuts many times in my life, and am not allergic to anything else that I know of. But 2 days after getting my face and arms covered with the offending sawdust, I broke out in a horrible, itchy, red and swollen rash. Contact dermatitis my doctor called it. Similar to a poison ivy reaction.
I'll spare you the pictures of my face, but this was what my arms looked like for 2 weeks.
And did I say that it was intensely itchy? Like wake-me-up-in-the-night itchy.
Benadryl and Claratin used with a prescription cream eventually cleared it up, but not in a hurry.
So of course the big question is, can I even use this gorgeous table now? My sister is already trying to find a place for it in her house! No sympathy.
My doctor seems to think I should be OK once it's sealed (which has been done now).
We haven't been using it full on yet, but I have touched it a few times and seem to be OK.
Thank goodness!
Steve thinks I'll appreciate it more after all it's put me through.
Maybe one day.
For now, I'm still suspicious and just growl at it now and again.
Grrrrrr!

























































