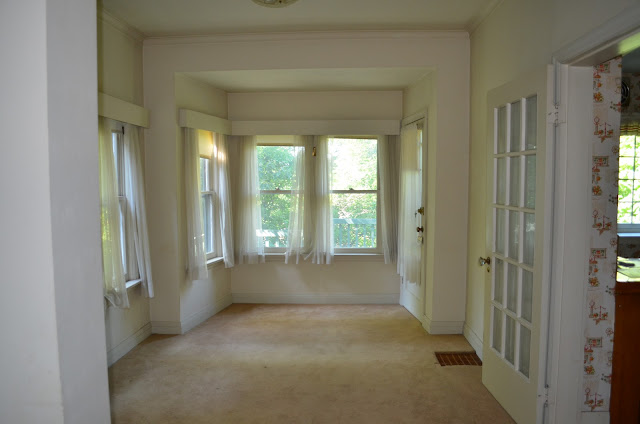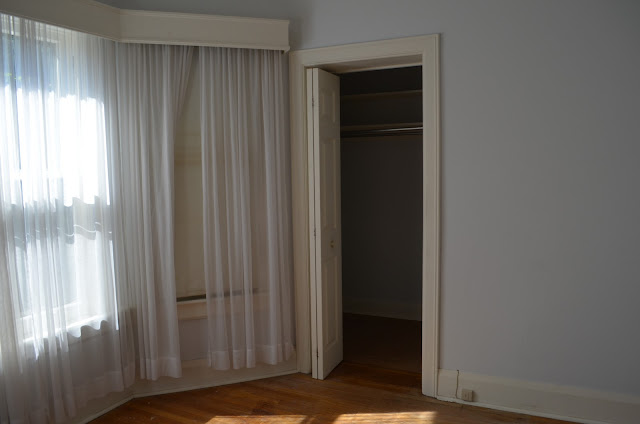 |
| kitchen |
 |
kitchen |
 |
| sunroom |
| dining room |
 |
| main floor powder room |
 |
| living room |
 |
| front hall |
 |
| front door |
 |
| principal bedroom |
 |
| 2nd floor bedroom 1 |
 |
| 2nd floor bedroom 2 |
 |
| 2nd floor kitchenette |
2nd floor bathroom |
3rd floor bedroom 1 |
3rd floor bedroom 2 |





Oh my goodness, what an enormous project! I can't wait to see what you do with this gem. Also, did you keep that awesome yellow fixture? :)
ReplyDeleteHa, ha! Sorry to say, but the yellow fixture didn't make it. We were a bit disappointed that there wasn't any original panelling or even stair railings when we bought the house. But on the other hand, we didn't feel so guilty tearing stuff out.
DeleteDear Sirs,
ReplyDeleteI just opened my website, to write Posts in the field of architecture, interior design, design, etc..
I would like to be able to publish my Posts, which you estimate may be of interest to others, on your interesting website.
Attached are links to my WEB and FB pages:
http://archiinterdes.com/
https://www.facebook.com/Archi_Inter_Des-101096111630634
Thank you,
nice greetings
Dusko from Croatia